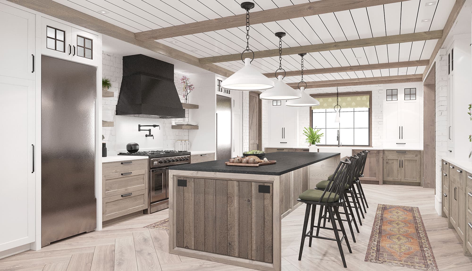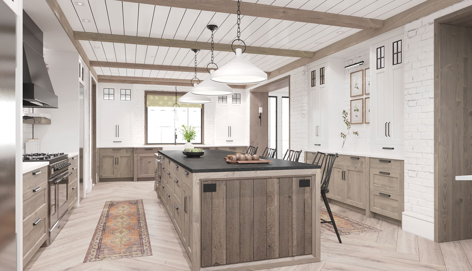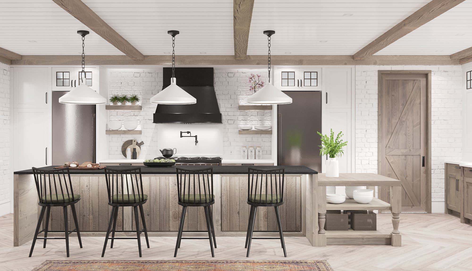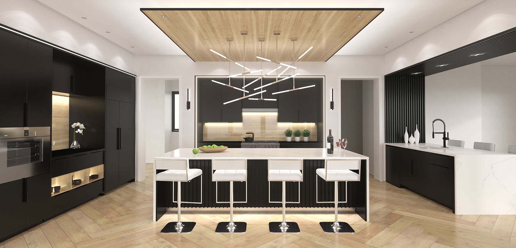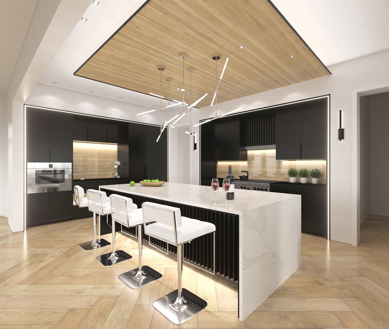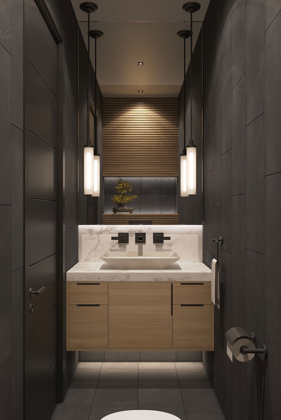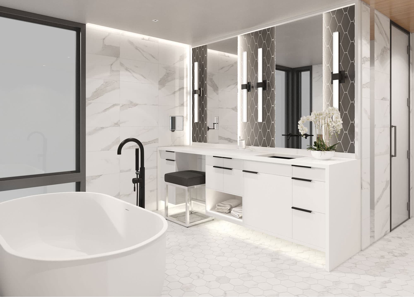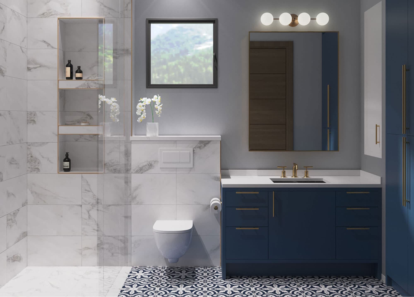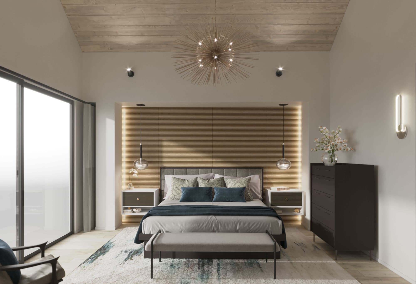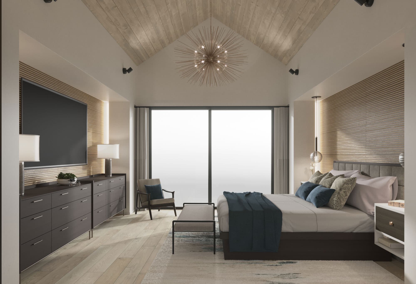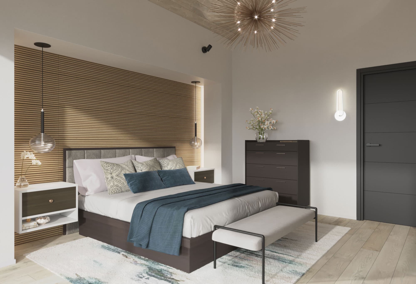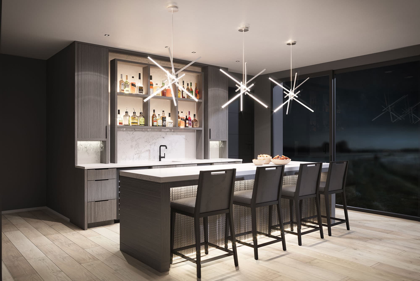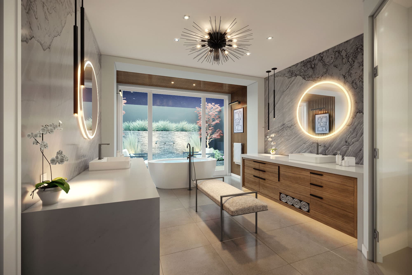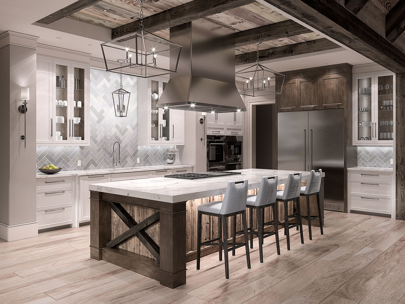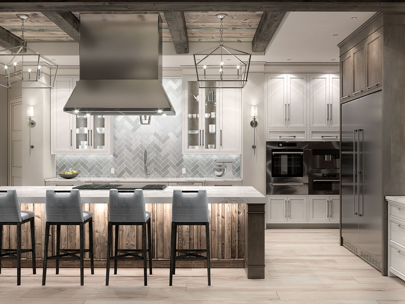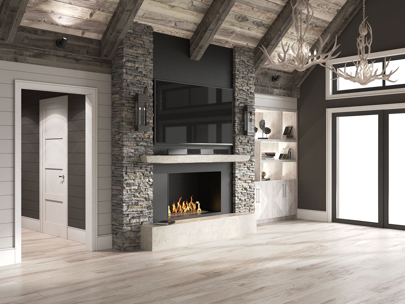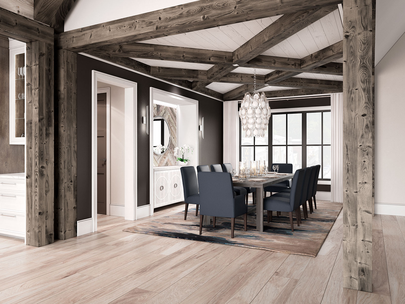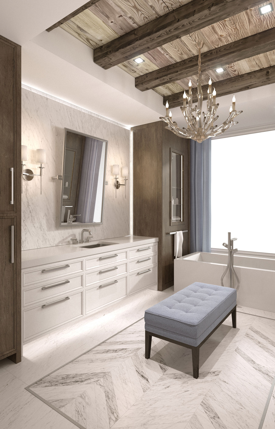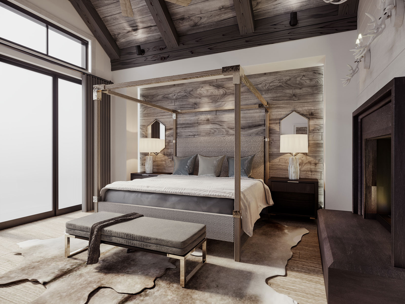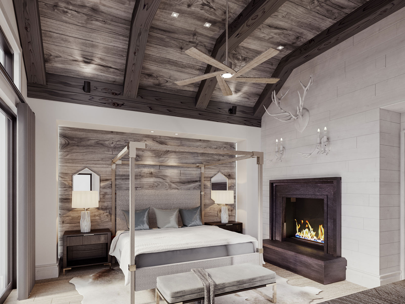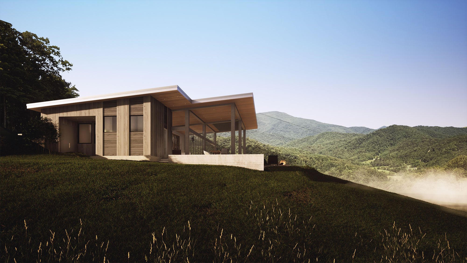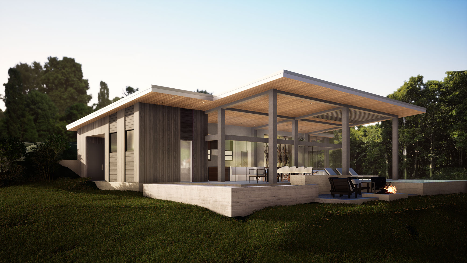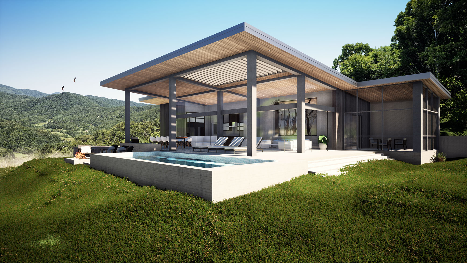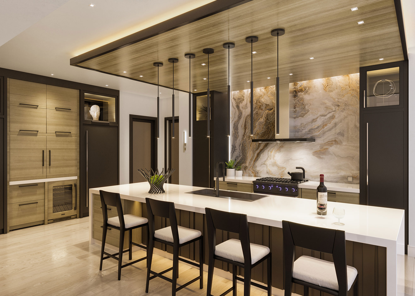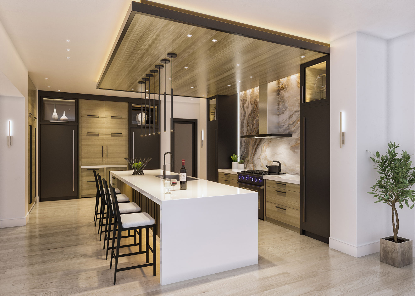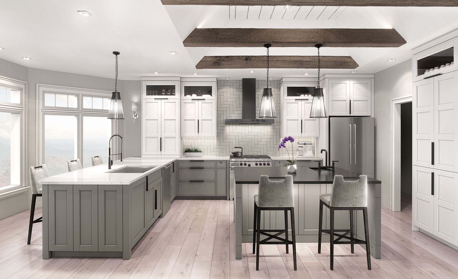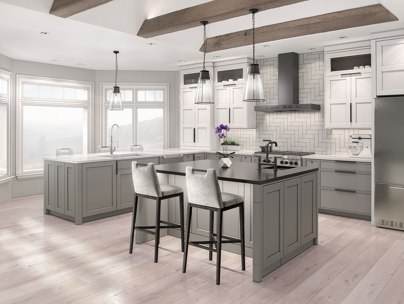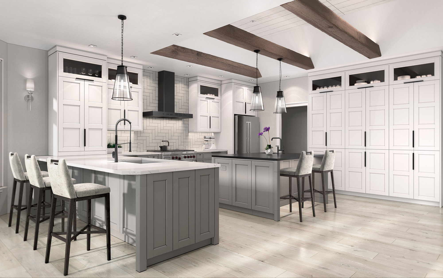Renderings & Work in Progress by Stratton Design Group
Farmhouse Casual
We were approached by a local family that lives in a true farmhouse that was missing the farmhouse style touch on the inside. We have worked to transform their entire home, but the biggest showstopper of all is their new kitchen. After expanding and shifting the kitchen over into the dining and sitting rooms the kitchen now offers an abundance of storage and room to entertain family and friends. This relaxed farmhouse offers a polished yet casual environment for entertaining and everyday living.
Indian Modernism
Located on a lake in South Carolina, a new-build has been in the making for SDG. This Luxurious home wields a combination of Indian and Modern design styles throughout. Specific requests from the client, such as a Mandir room, theater room, a bar area and in-law suite have all been incorporated into the design to create a family oriented atmosphere. Showcasing modern details of dropped ceilings, waterfall countertops, and clean lines. This home exhibits a feeling of luxury while also bringing in pops of color throughout to complete the Indian Modernism design style.
Luxury Master Bathroom &
Patio Renovation
A few years after SDG did a full kitchen tearout and modern remodel, we are now embarking on a remodel of the client’s master bathroom. SDG’s design intent is to create an atmosphere of luxury and escape. Bringing the outdoors in, the view from the bathtub features large sliding glass doors overlooking the patio’s waterfall feature. Balancing the striking elements of quartzite and the warm tones of custom walnut details, the space invites you to bask in it’s serenity. This master bathroom also features a digitally controlled steam shower with customizable body jets.
Modern Mountain Luxury
A very common occurrence for the designers at SDG is to rework plans to better suit the needs of the owners, to address storage or functional deficiencies, and to add the needed wow factor to uninspiring boxy rooms. This was the case with this home design where major changes occurred while leaving all exterior walls intact. SDG re-designed all windows to be larger with fewer mullions to take in sweeping mountain views and created new ceiling details, reworked all bathrooms, bedrooms, and the kitchen to bring this project to its highest potential.
Serenity Hills Custom Home
SDG designed this modern vacation home on top of a mountain in Western North Carolina with captivating views and an open floor plan with all glass accordion doors that open to an expansive covered deck & pool. This stunning luxury home has a Master suite with ensuite bath, a guest bedroom and a full cabana bathroom that leads to the pool deck. Featuring impeccable finishes, a high end Sub Zero/ Wolf kitchen, super cool modern architectural detailing and lighting design that is fully integrated into the structure creating the ultimate serene environment for its owners.
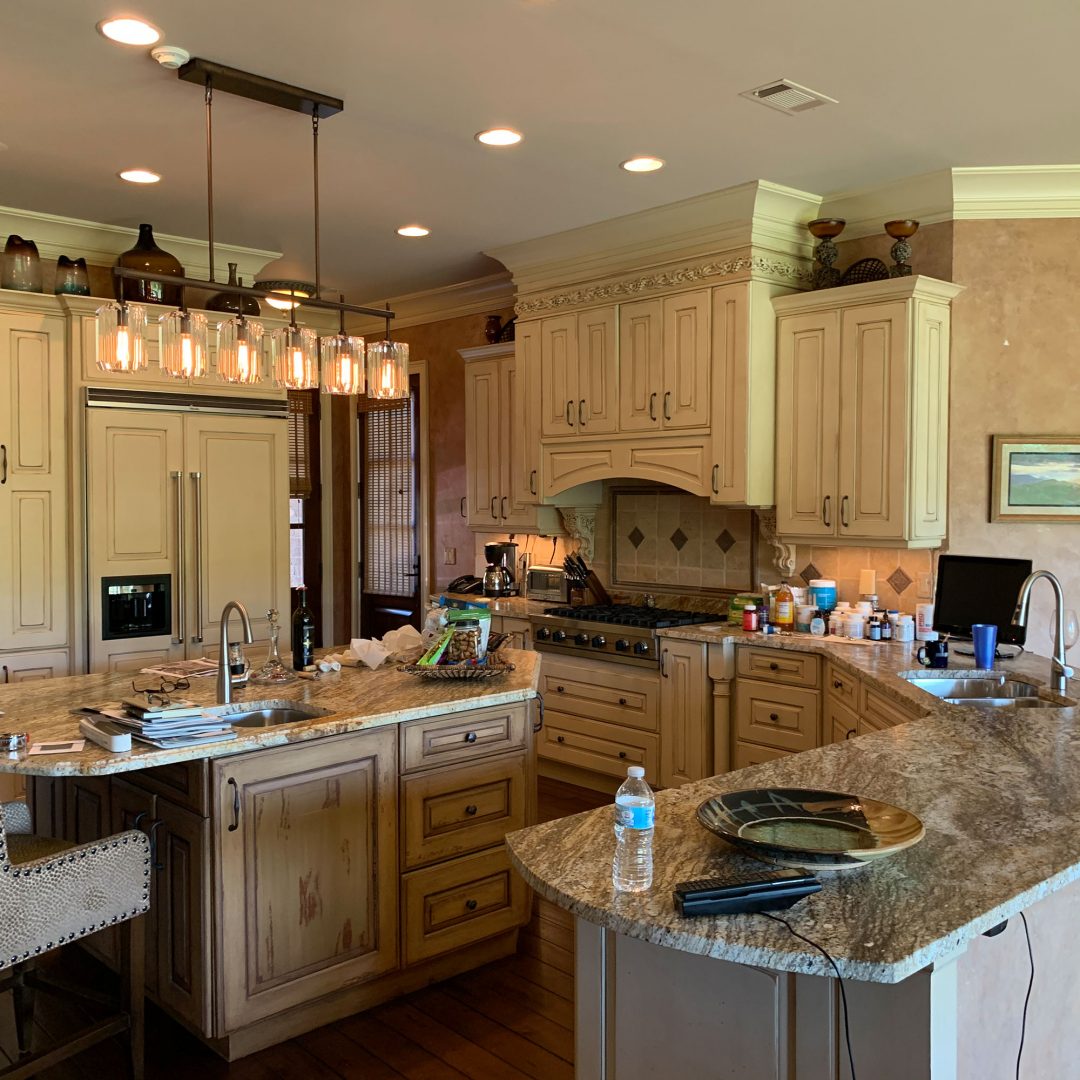
Old World Meets New World
This home was built originally in an Old World style that overlooks a beautiful golf course. The Homeowner is ready for a major whole house refurbish for every room with all new fireplaces, bathrooms and a luxury modern kitchen that takes every need into account… Still in the planning phase SDG again hits a high mark in design excellence and creativity.
